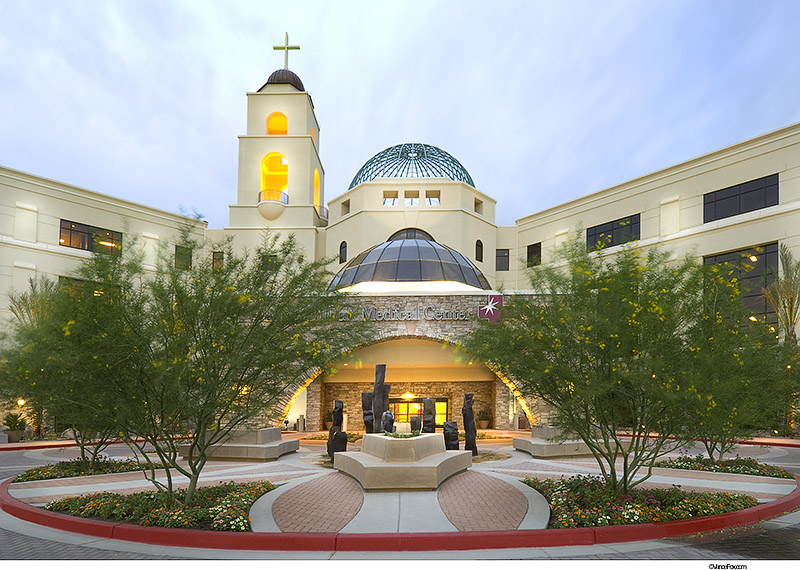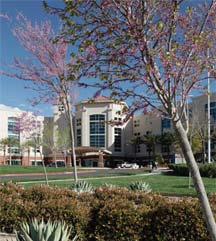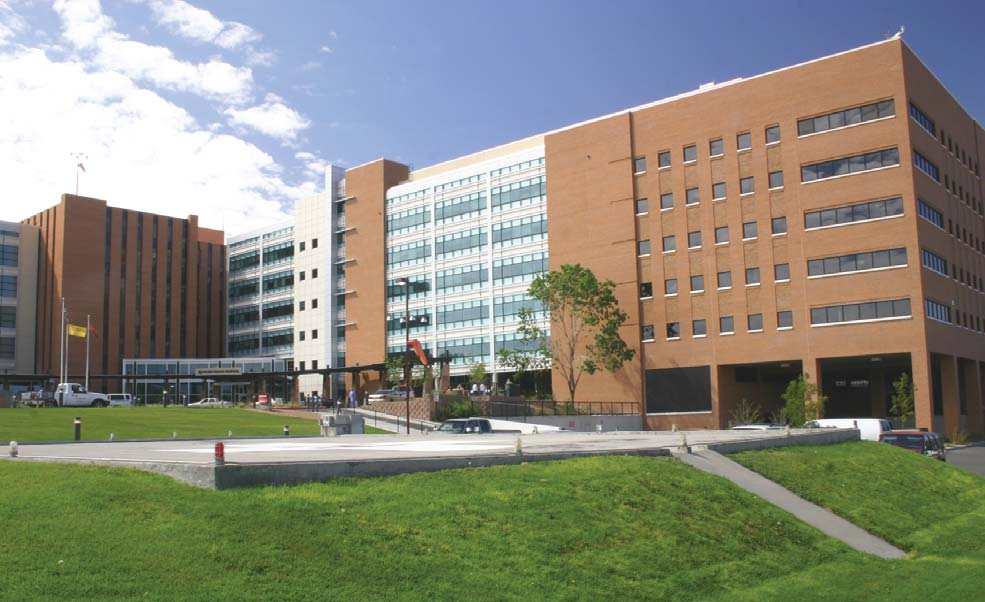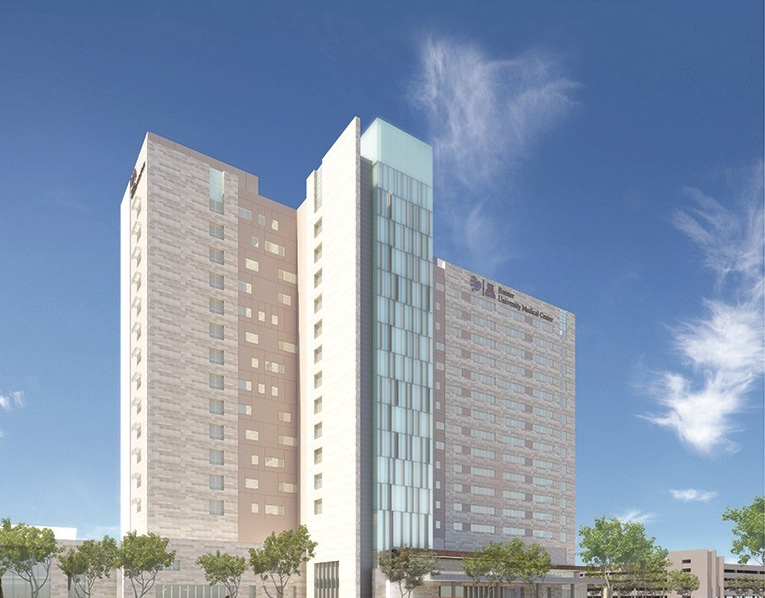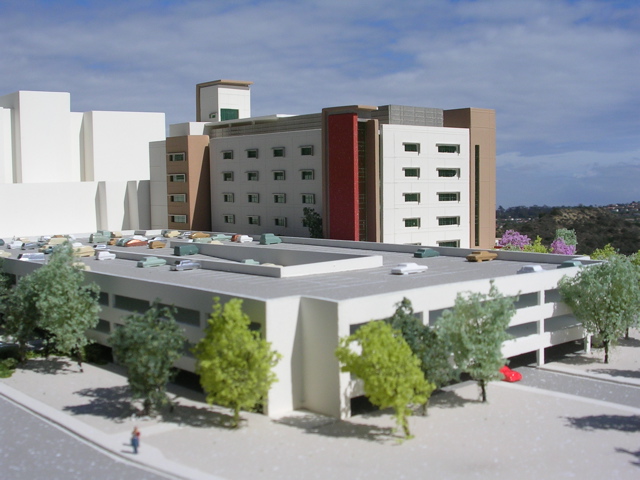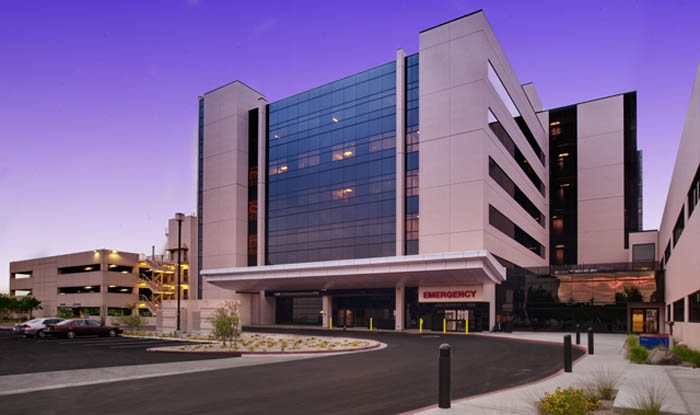St. Rose Dominican Hospital San Martin
Henderson, Nevada
Contractor: Kitchell Contractors
Architect: HKS
Size: 346,569 SF
Services: Pre-Construction, Estimating, Project Management, Value Engineering Design-Assist, Steel Fabrication, Steel Erection
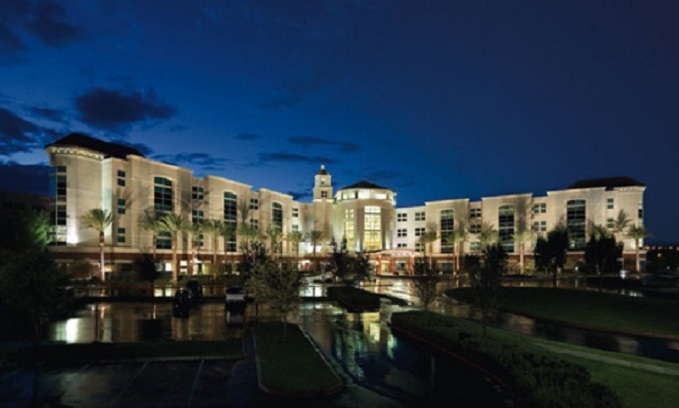
This 346,569 square foot facility was developed by Catholic Healthcare West for the San Martin campus. The facility is situated on a 28-acre site. The cutting edge health care facility includes a garden-level consisting of emergency room, imaging center, outpatient services, meeting facility and administration area. The lobby level consists of intensive care units, laboratory area, rehabilitation and administration area. This hospital will allow provide patients with new postpartum and surgical areas within the patient care facilities.

