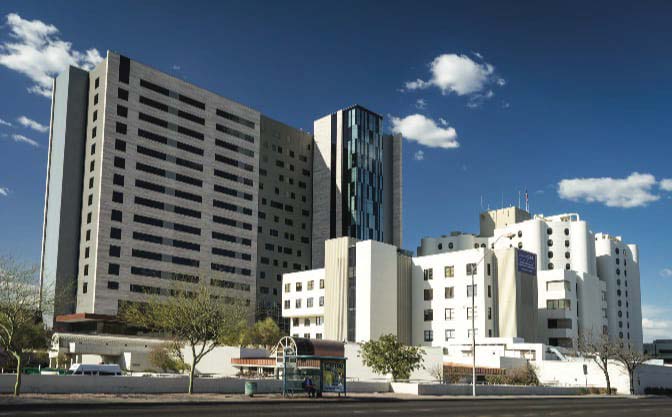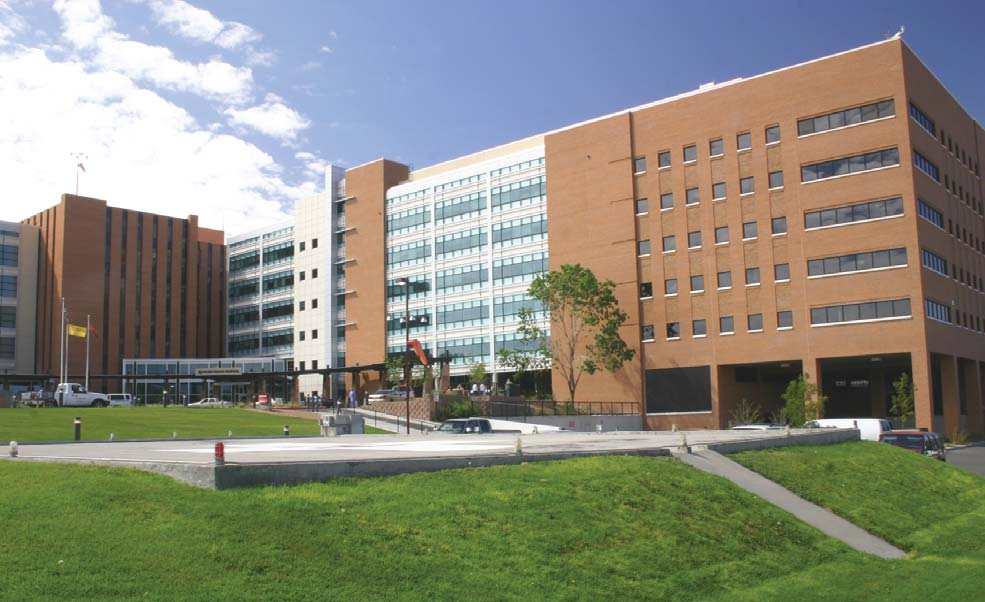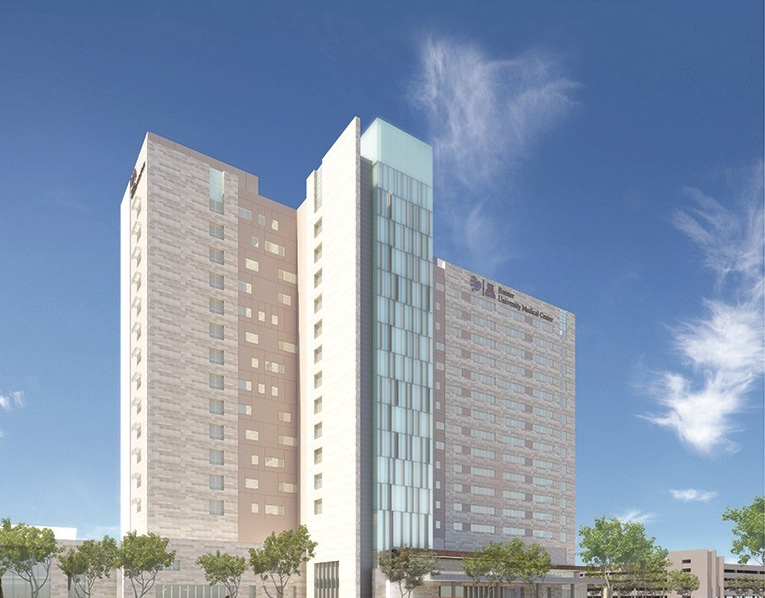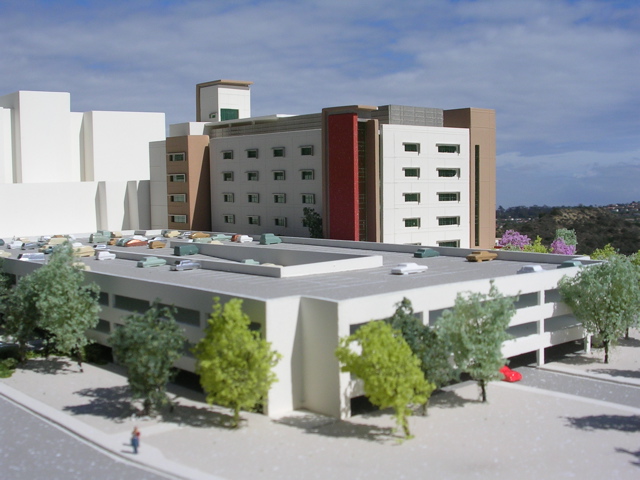BUMCP ED Expansion Podium Patient Tower
Phoenix, Arizona
Contractor: DPR
Architect: HKS
Size: 700,000 SF
Services: Pre-Construction, Estimating, Project Management, Value Engineering Design-Assist, Steel Fabrication, Steel Erection

The Banner University Medical Center Phoenix Emergency Department and New Patient Tower Expansion project includes a three-story podium that accommodates the emergency department relocation, new observation space on the first floor and surgery expansion on the second floor. The 13-story, 256-bed patient tower sits on top of the podium and has a helicopter pad on the roof. This project was delivered utilizing an Integrated Project Delivery (IDP) approach, which involved multiple trade partners working collaboratively with the general contractor and the design team in a single Big Room space on site. This approach allowed the team to leverage each another’s unique expertise in real-time, while working through challenges quickly, and routinely exploring out-of-the-box problem solving.






