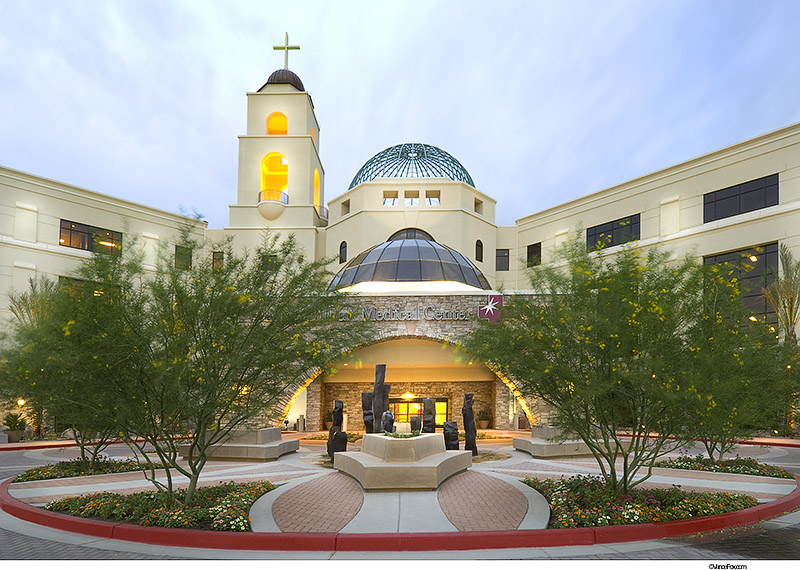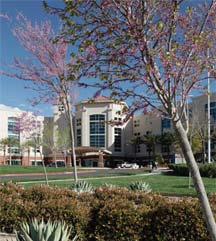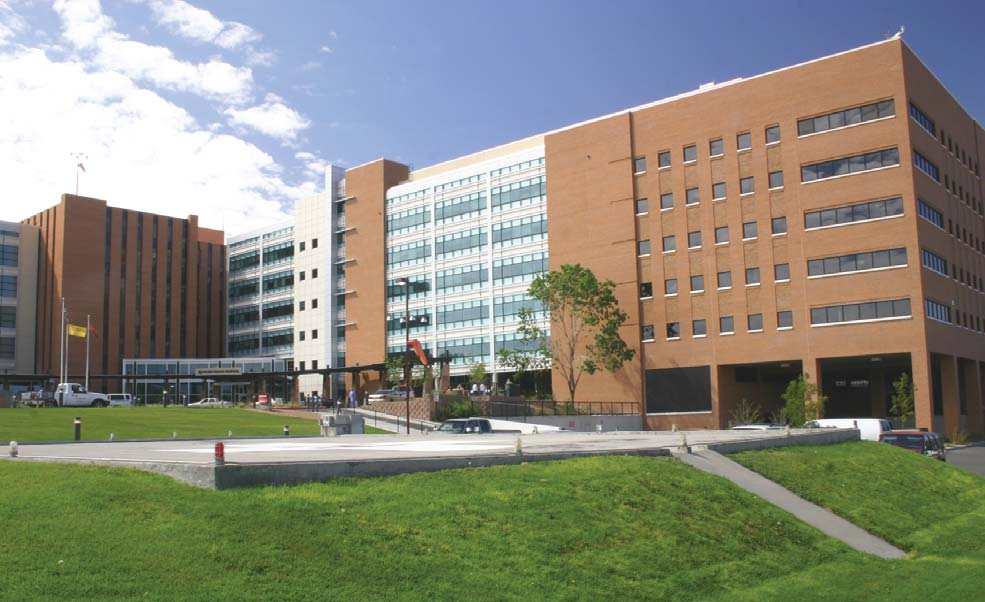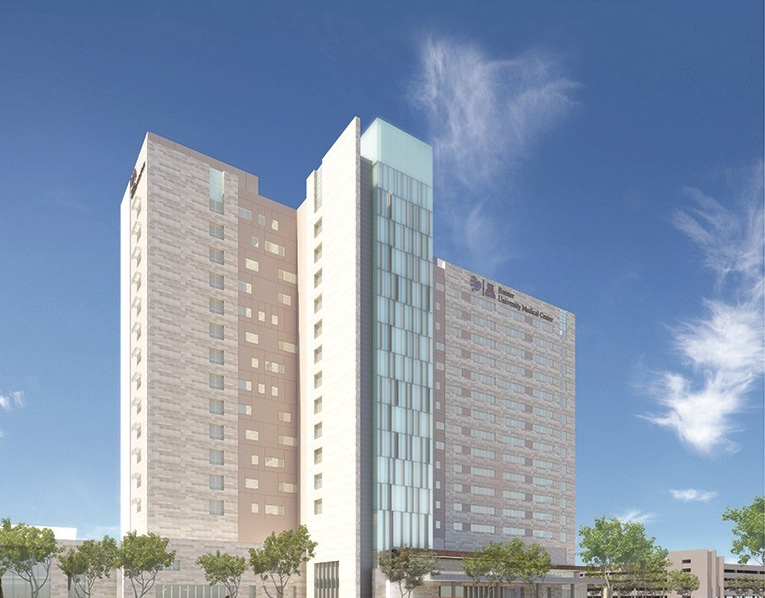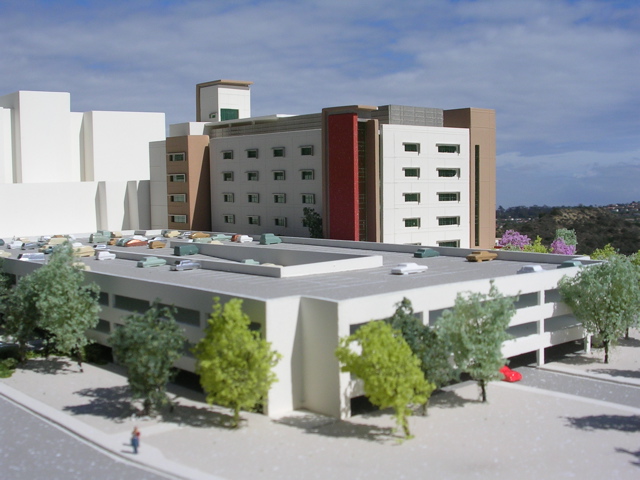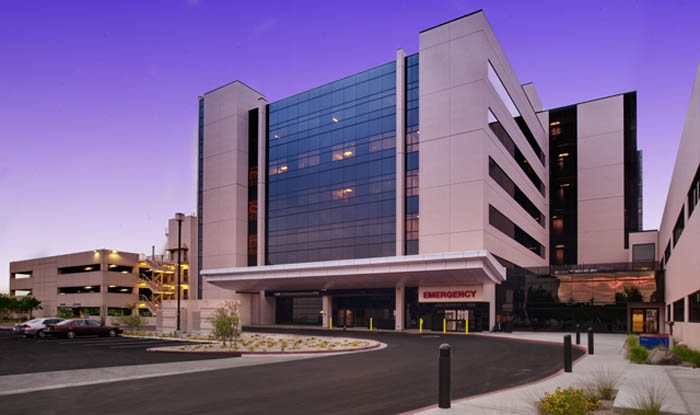Mercy Gilbert Medical Center
Gilbert, Arizona
Contractor: Kitchell Contractors
Architect: Moon Mayoras
Size: 352,720 SF
Services: Pre-Construction, Estimating, Project Management, Value Engineering Design-Assist, Steel Fabrication, Steel Erection
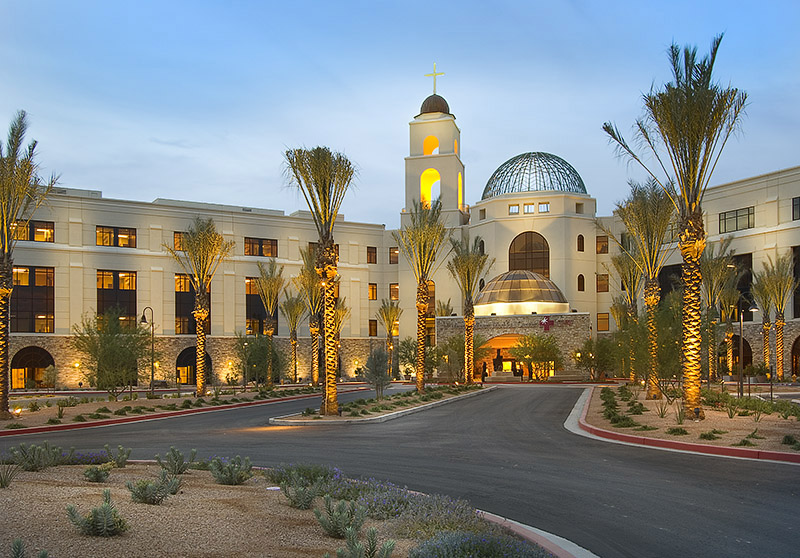
Amfabsteel and their eSteel Design-Build Group set the standard for this fast-tracked construction project totaling approximately 360,000 square feet. The four-story medical facility was developed by Catholic Healthcare West for the community of Glendale, Arizona. The facility is nestled on a 60-acre site and includes an emergency room, imaging center, operating rooms, intensive care unit, patient beds, outpatient services, meeting facility, and administration areas. Patient care facilities including postpartum and surgical areas are also part of the new facility.

