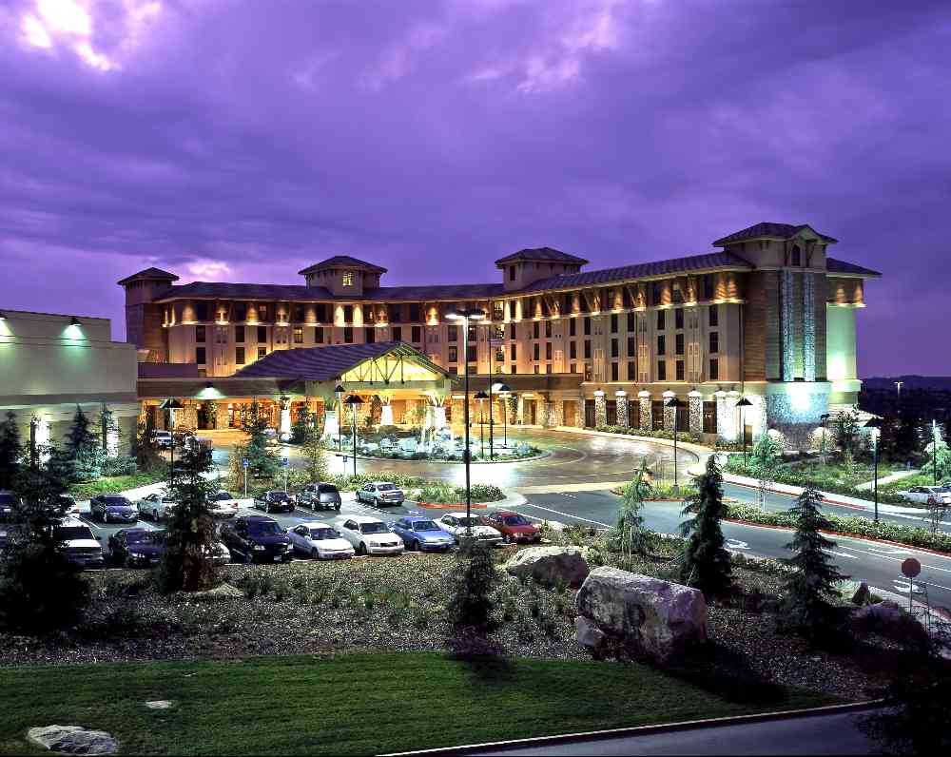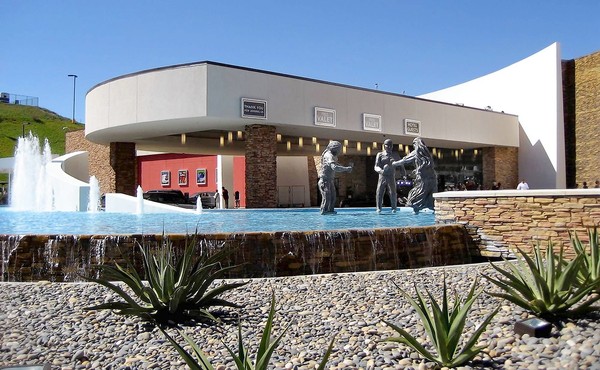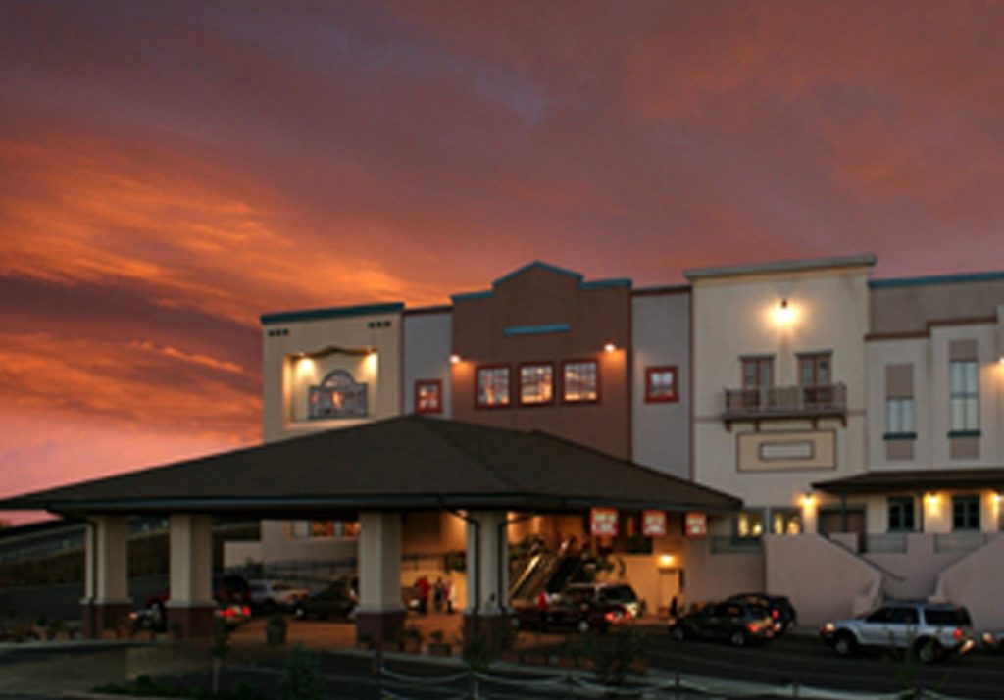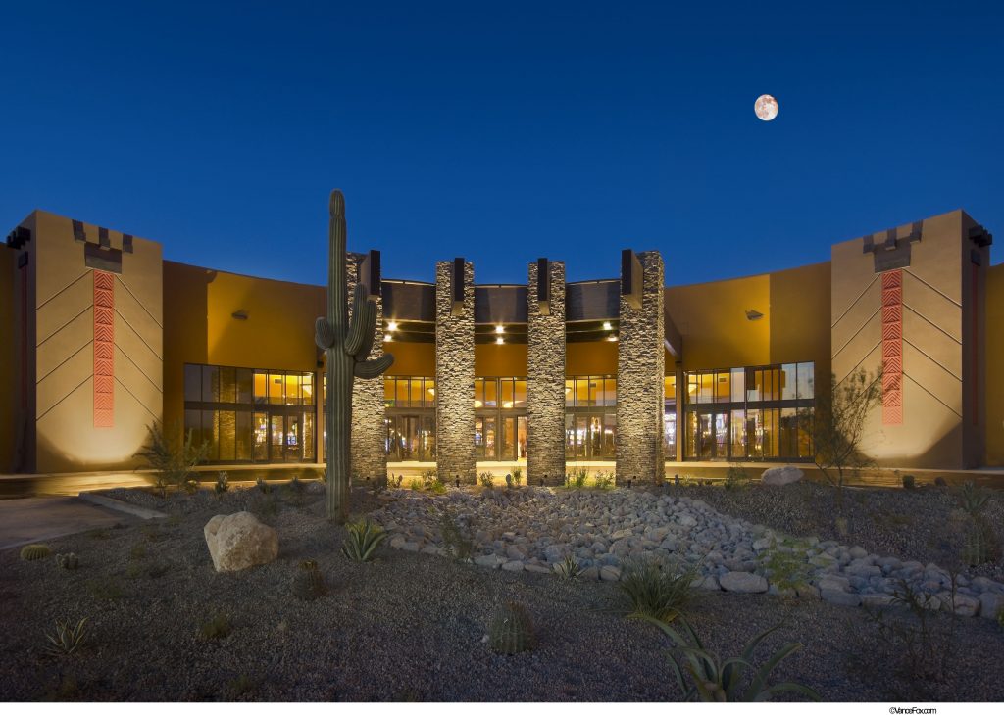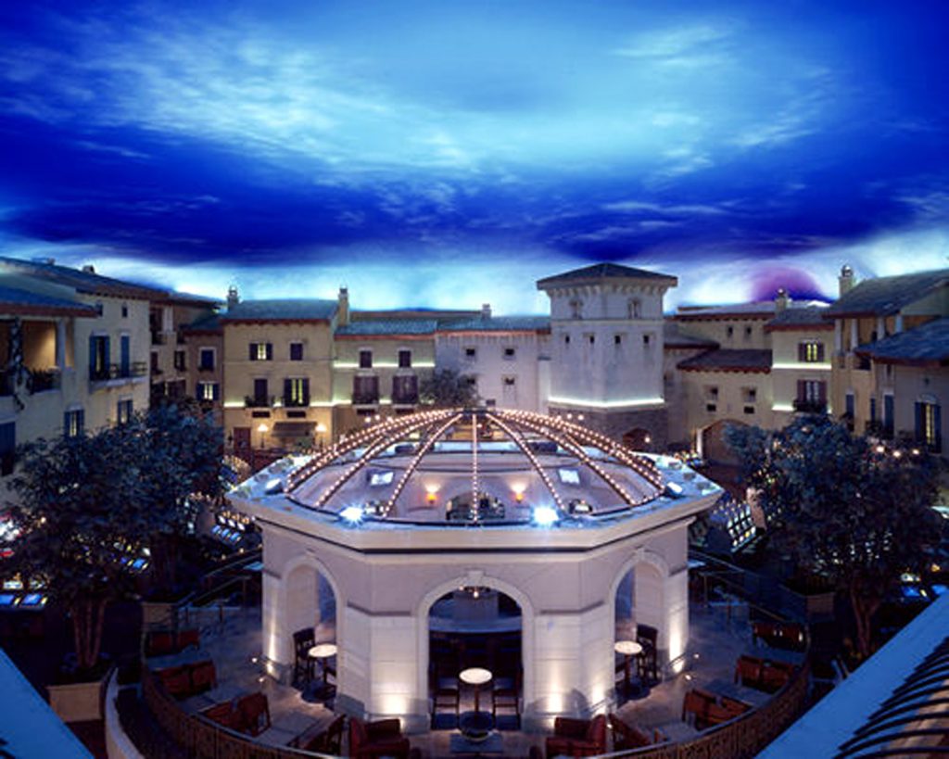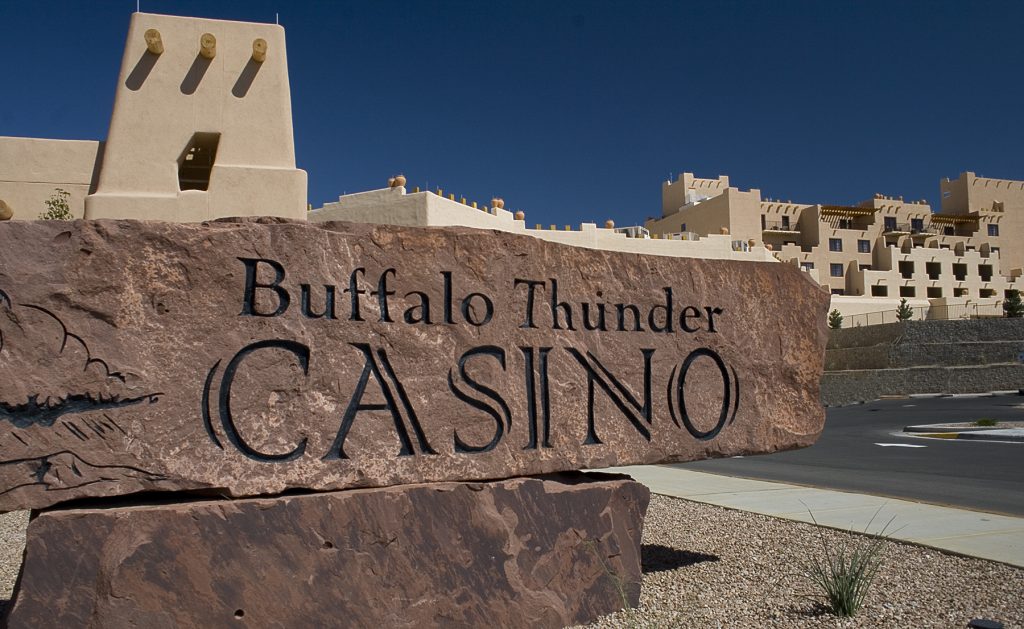Sandia Resort Casino & Parking Garage
Albuquerque, New Mexico
Contractor: McCarthy Builders
Architect: Leo A. Daly
Size: 210,000 SF Building 386,000 SF Parking Structure
Services: Pre-Construction, Estimating, Project Management, Value Engineering Design-Assist, Steel Fabrication, Steel Erection
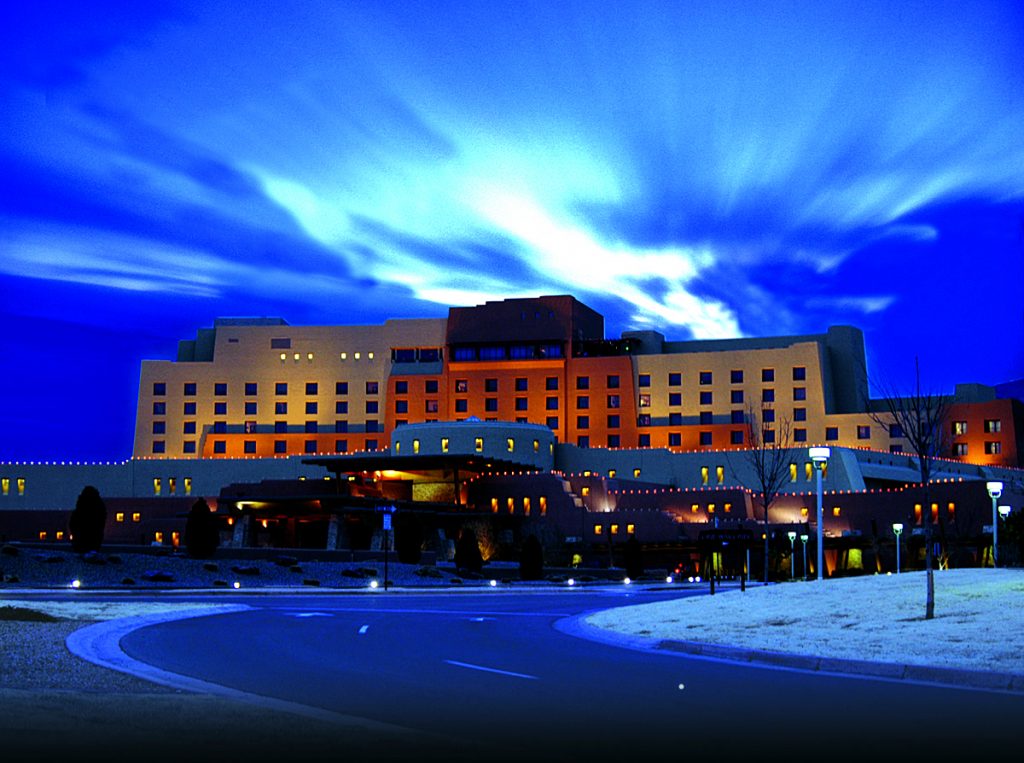
This 600,000 square foot, state of the art facility includes 210,000 square feet of administrative and conference space, dining areas, up to 1,300 slots and table games, a bingo hall, and retail shops. A two-level underground cast concrete parking garage supports the gaming and conference areas. Amfabsteel and it’s eSteel Design-Build Group was used to provide structural engineering, detailing, fabrication, and erection for both the structural and miscellaneous packages. The crescent-shaped building features views of the Sandia Mountains through a 40-foot high glass wall at the back of the facility. Natural materials indigenous to the area were used in the structure including wood vigas and latillas.

